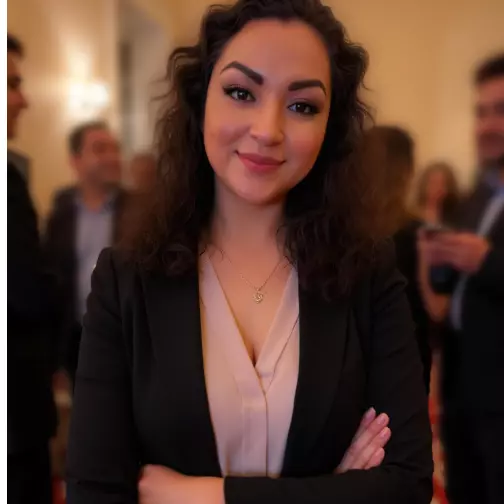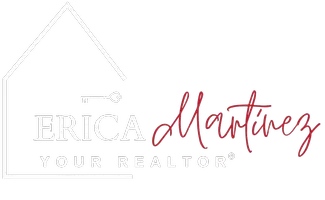Bought with Petz Real Estate
For more information regarding the value of a property, please contact us for a free consultation.
2548 Crescent ST Ferndale, WA 98248
Want to know what your home might be worth? Contact us for a FREE valuation!

Our team is ready to help you sell your home for the highest possible price ASAP
Key Details
Sold Price $890,000
Property Type Single Family Home
Sub Type Single Family Residence
Listing Status Sold
Purchase Type For Sale
Square Footage 3,300 sqft
Price per Sqft $269
Subdivision Ferndale
MLS Listing ID 2389822
Sold Date 08/21/25
Style 15 - Multi Level
Bedrooms 5
Full Baths 1
Year Built 1990
Annual Tax Amount $6,496
Lot Size 0.490 Acres
Property Sub-Type Single Family Residence
Property Description
Sitting on a quiet cul-de-sac at the top of Church Rd, this beautifully maintained 5-bed/2.75-bath home offers over 3,300 sq ft of flexible living space on a 1/2 acre lot in a desirable neighborhood. Set on a wide street w/RV parking, 3 car garage, & a sense of privacy that's hard to find—this home has room to breathe both inside & out. As you approach, you're greeted by sweeping south & west-facing views of the mountains, the Sound, & San Juans, offering a grand welcome every time you come home. Inside, the layout boasts vaulted ceilings, an open-concept flow, & three distinct living areas. New exterior paint, carpet, & LVP flooring. Step out back to your private escape-massive deck & hot tub w/beautifully landscaped yard & mature trees
Location
State WA
County Whatcom
Area 870 - Ferndale/Custer
Rooms
Basement Finished
Interior
Interior Features Bath Off Primary, Ceiling Fan(s), Double Pane/Storm Window, Dining Room, Fireplace, French Doors, Hot Tub/Spa, Jetted Tub, Skylight(s), Vaulted Ceiling(s), Walk-In Closet(s), Water Heater
Flooring Ceramic Tile, Hardwood, Vinyl, Vinyl Plank, Carpet
Fireplaces Number 1
Fireplace true
Appliance Dishwasher(s), Disposal, Double Oven, Dryer(s), Microwave(s), Refrigerator(s), Washer(s)
Exterior
Exterior Feature Wood
Garage Spaces 3.0
Community Features CCRs
Amenities Available Cable TV, Deck, Gas Available, High Speed Internet, Hot Tub/Spa, Outbuildings, Patio, RV Parking
View Y/N Yes
View Territorial
Roof Type Composition
Garage Yes
Building
Lot Description Cul-De-Sac, Curbs, Paved, Sidewalk
Story Multi/Split
Sewer Sewer Connected
Water Public
Architectural Style Traditional
New Construction No
Schools
Elementary Schools Buyer To Verify
Middle Schools Buyer To Verify
High Schools Ferndale High
School District Ferndale
Others
Senior Community No
Acceptable Financing Cash Out, Conventional, VA Loan
Listing Terms Cash Out, Conventional, VA Loan
Read Less

"Three Trees" icon indicates a listing provided courtesy of NWMLS.


