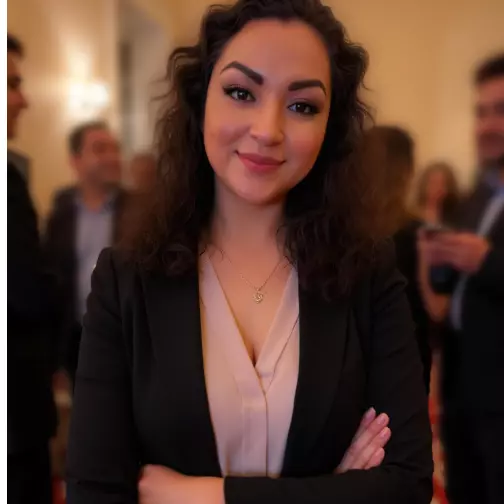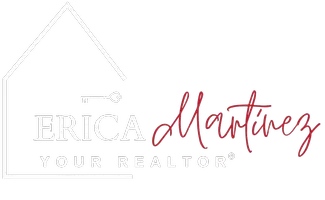Bought with Best Choice Realty LLC
For more information regarding the value of a property, please contact us for a free consultation.
17318 Woodside DR SE Renton, WA 98058
Want to know what your home might be worth? Contact us for a FREE valuation!

Our team is ready to help you sell your home for the highest possible price ASAP
Key Details
Sold Price $965,000
Property Type Single Family Home
Sub Type Single Family Residence
Listing Status Sold
Purchase Type For Sale
Square Footage 2,460 sqft
Price per Sqft $392
Subdivision Fairwood
MLS Listing ID 2398394
Sold Date 08/22/25
Style 12 - 2 Story
Bedrooms 4
Full Baths 2
Half Baths 1
HOA Fees $59/mo
Year Built 2002
Annual Tax Amount $8,267
Lot Size 5,745 Sqft
Property Sub-Type Single Family Residence
Property Description
First time on market! Coveted Burnstead craftsmanship meets Pacific-NW living in Woodside at McGarvey Park. Backs to a protected greenbelt and a 400-acre trail sanctuary—nature at your gate. Brand-new roof, full interior/exterior paint, refinished hardwoods, new carpet, quartz counters, fresh lighting, Level-2 EV charger. Nine-foot ceilings on main, vaulted living, and upper bonus/flex room amplify the spaces, while oversized windows drench the interior in light. The covered deck spills to a lush, fenced yard built for play, pets, and guests. Community perks: pocket parks, playgrounds, hoops court, walking loops, and miles of hiking, biking, and equestrian trails. Easy to Bellevue, Renton, Sea-Tac, and schools are good from start to finish.
Location
State WA
County King
Area 340 - Renton/Benson Hill
Rooms
Basement None
Interior
Interior Features Bath Off Primary, Double Pane/Storm Window, Dining Room, Fireplace, French Doors, High Tech Cabling, Hot Tub/Spa, Security System, SMART Wired, Vaulted Ceiling(s), Walk-In Closet(s), Water Heater
Flooring Hardwood, Vinyl, Carpet
Fireplaces Number 1
Fireplaces Type Gas
Fireplace true
Appliance Dishwasher(s), Disposal, Dryer(s), Microwave(s), Refrigerator(s), Stove(s)/Range(s), Washer(s)
Exterior
Exterior Feature Brick, Cement Planked, Wood
Garage Spaces 2.0
Community Features Athletic Court, CCRs, Park, Playground, Trail(s)
Amenities Available Deck, Electric Car Charging, Fenced-Fully, High Speed Internet, Hot Tub/Spa, Patio
View Y/N Yes
View Pond, Territorial
Roof Type Composition
Garage Yes
Building
Lot Description Adjacent to Public Land, Corner Lot, Curbs, Paved, Sidewalk
Story Two
Builder Name Burnstead Homes
Sewer Sewer Connected
Water Public
Architectural Style Craftsman
New Construction No
Schools
Elementary Schools Ridgewood Elem
Middle Schools Northwood Jnr High
High Schools Kentridge High
School District Kent
Others
Senior Community No
Acceptable Financing Cash Out, Conventional, FHA, VA Loan
Listing Terms Cash Out, Conventional, FHA, VA Loan
Read Less

"Three Trees" icon indicates a listing provided courtesy of NWMLS.


