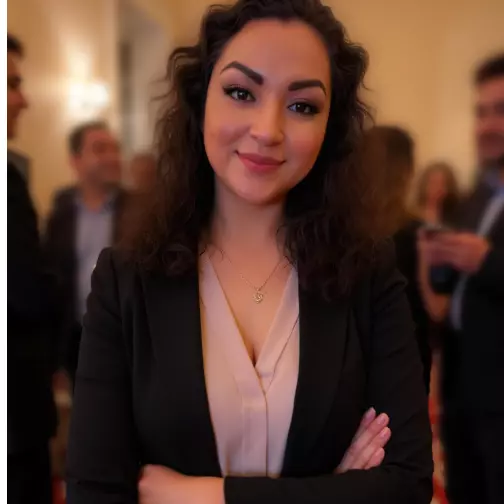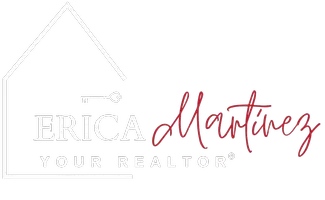Bought with Real Broker LLC
For more information regarding the value of a property, please contact us for a free consultation.
15402 154th AVE NE Woodinville, WA 98072
Want to know what your home might be worth? Contact us for a FREE valuation!

Our team is ready to help you sell your home for the highest possible price ASAP
Key Details
Sold Price $4,368,000
Property Type Single Family Home
Sub Type Single Family Residence
Listing Status Sold
Purchase Type For Sale
Square Footage 4,941 sqft
Price per Sqft $884
Subdivision Hollywood Hill
MLS Listing ID 2387638
Sold Date 08/22/25
Style 12 - 2 Story
Bedrooms 5
Full Baths 2
Half Baths 1
Construction Status Completed
HOA Fees $250/mo
Year Built 2025
Annual Tax Amount $5,635
Lot Size 1.031 Acres
Property Sub-Type Single Family Residence
Property Description
The "Oakway" by Murray Franklyn Homes is a meticulously crafted 5 bed, 4.5 bath home offering a timeless blend of rural charm & modern amenities framing the nearly 1 acre of picturesque natural landscape. The grand 2-story great room with soaring wall of windows & stone fireplace opens to a stunning gourmet kitchen & covered outdoor living area. Luxurious primary retreat features a spa-inspired bath w radiant heating & 2 walk-in closets. Spacious guest suite on main boasts private entrance, cafe bar, en suite bath & walk-in closet with W/D. The Vintage on Hollywood Hill offers the epitome of country luxury in this once in a lifetime 23-Acre Estate Community in the heart of Woodinville Wine Country.
Location
State WA
County King
Area 600 - Juanita/Woodinville
Rooms
Basement None
Main Level Bedrooms 1
Interior
Interior Features Second Kitchen, Bath Off Primary, Double Pane/Storm Window, Dining Room, Fireplace, French Doors, High Tech Cabling, Security System, Skylight(s), Sprinkler System, Vaulted Ceiling(s), Walk-In Closet(s), Walk-In Pantry, Water Heater, Wet Bar, Wired for Generator
Flooring Ceramic Tile, Engineered Hardwood, Carpet
Fireplaces Number 2
Fireplaces Type Gas
Fireplace true
Appliance Dishwasher(s), Disposal, Double Oven, Microwave(s), Refrigerator(s), Stove(s)/Range(s)
Exterior
Exterior Feature Stone, Wood, Wood Products
Garage Spaces 3.0
Community Features CCRs, Trail(s)
Amenities Available Cable TV, Electric Car Charging, Gas Available, High Speed Internet, Irrigation, Patio, Sprinkler System
View Y/N No
Roof Type Composition
Garage Yes
Building
Lot Description Dead End Street, Paved
Story Two
Builder Name Murray Franklyn Homes
Sewer Septic Tank
Water Public
Architectural Style Craftsman
New Construction Yes
Construction Status Completed
Schools
Elementary Schools Hollywood Hill Elem
Middle Schools Timbercrest Middle School
High Schools Woodinville Hs
School District Northshore
Others
Senior Community No
Acceptable Financing Cash Out, Conventional
Listing Terms Cash Out, Conventional
Read Less

"Three Trees" icon indicates a listing provided courtesy of NWMLS.


