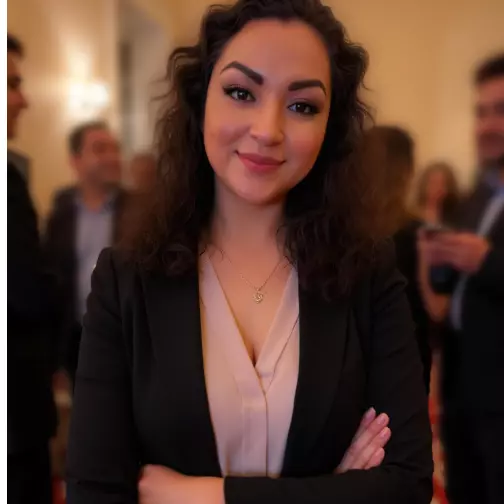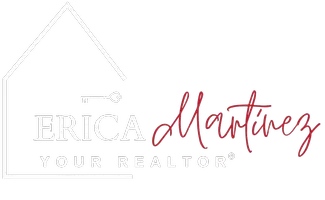Bought with Redfin
For more information regarding the value of a property, please contact us for a free consultation.
1125 E Olive ST #501 Seattle, WA 98122
Want to know what your home might be worth? Contact us for a FREE valuation!

Our team is ready to help you sell your home for the highest possible price ASAP
Key Details
Sold Price $525,000
Property Type Condo
Sub Type Condominium
Listing Status Sold
Purchase Type For Sale
Square Footage 983 sqft
Price per Sqft $534
Subdivision Capitol Hill
MLS Listing ID 2407353
Sold Date 08/22/25
Style 30 - Condo (1 Level)
Bedrooms 2
Full Baths 1
Half Baths 1
HOA Fees $765/mo
Year Built 2001
Annual Tax Amount $5,559
Lot Size 983 Sqft
Property Sub-Type Condominium
Property Description
Sunny, sweet & spacious, I'm your urban perch in the heart of Capitol Hill! I'm a rare corner unit & my walls of windows let in cheerful natural light—I'm bright, beautiful, & not afraid to show it. With open-concept living, I'm a great place to unwind and host. On sunny days, head up to the community rooftop deck where panoramic views of the skyline & mountains wow from dawn to dusk. Onyx also includes amenities like secure parking, an exercise room & a media room. Your backyard is Cal Anderson Park just down the street, & dozens of destination restaurants, bars, coffeeshops, boutiques, grocery, theatres, music venues, & more are merely blocks away! The Light Rail Station (just 0.4 miles away) & bus lines offer car-free commuting.
Location
State WA
County King
Area 390 - Central Seattle
Rooms
Main Level Bedrooms 2
Interior
Interior Features Cooking-Electric, Dryer-Electric, End Unit, Insulated Windows, Sprinkler System, Walk-In Closet(s), Washer, Water Heater
Flooring Ceramic Tile, Laminate, Carpet
Fireplace false
Appliance Dishwasher(s), Disposal, Dryer(s), Microwave(s), Refrigerator(s), Stove(s)/Range(s), Washer(s)
Exterior
Exterior Feature Brick, Cement Planked, Stucco
Garage Spaces 1.0
Community Features Elevator, Exercise Room, Fire Sprinklers, Game/Rec Rm, Gated, High Speed Int Avail, Lobby Entrance, Rooftop Deck
View Y/N Yes
View Territorial
Roof Type Flat
Garage Yes
Building
Lot Description Adjacent to Public Land, Corner Lot, Curbs, Paved, Sidewalk
Story One
Architectural Style Contemporary
New Construction No
Schools
Elementary Schools Buyer To Verify
Middle Schools Buyer To Verify
High Schools Buyer To Verify
School District Seattle
Others
HOA Fee Include Common Area Maintenance,Sewer,Trash,Water
Senior Community No
Acceptable Financing Cash Out, Conventional, VA Loan
Listing Terms Cash Out, Conventional, VA Loan
Read Less

"Three Trees" icon indicates a listing provided courtesy of NWMLS.


