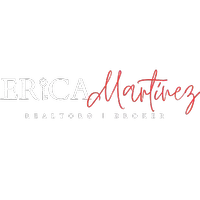Bought with Allode
For more information regarding the value of a property, please contact us for a free consultation.
24961 230th PL SE Maple Valley, WA 98038
Want to know what your home might be worth? Contact us for a FREE valuation!

Our team is ready to help you sell your home for the highest possible price ASAP
Key Details
Sold Price $1,245,000
Property Type Single Family Home
Sub Type Single Family Residence
Listing Status Sold
Purchase Type For Sale
Square Footage 3,330 sqft
Price per Sqft $373
Subdivision Lake Wilderness
MLS Listing ID 2414337
Sold Date 09/05/25
Style 18 - 2 Stories w/Bsmnt
Bedrooms 4
Full Baths 1
Half Baths 1
HOA Fees $24/ann
Year Built 1995
Annual Tax Amount $11,125
Lot Size 8,783 Sqft
Lot Dimensions approx 83'x113'
Property Sub-Type Single Family Residence
Property Description
Extensively updated & surrounded by nature, this beautiful home is nestled in a lovely neighborhood backing to miles of trails with views of Lake Wilderness. Fresh paint, new carpeting, & crisp white millwork enhance the elegant interiors. Enjoy formal living & dining rms, a kitchen with brand new premium LG ThinQ appliances, a breakfast nook, & a family rm that frames serene water views. Step out to a spacious composite deck or relax on the lower patio overlooking trees & the lake. The upstairs bonus rm, generous bdrms, and luxurious primary suite with spa-inspired ensuite, dual walk-in closets, sitting area, and private balcony offer space & comfort. Don't miss the hidden basement room, perfect for a wine cellar, yoga studio, or retreat.
Location
State WA
County King
Area 320 - Black Diamond/Maple Valley
Rooms
Basement Finished
Interior
Interior Features Bath Off Primary, Double Pane/Storm Window, Dining Room, Fireplace, French Doors, Skylight(s), Vaulted Ceiling(s), Walk-In Closet(s)
Flooring Ceramic Tile, Concrete, Hardwood, Vinyl Plank, Carpet
Fireplaces Number 1
Fireplaces Type Gas
Fireplace true
Appliance Dishwasher(s), Disposal, Dryer(s), Microwave(s), Refrigerator(s), Stove(s)/Range(s), Washer(s)
Exterior
Exterior Feature Stone, Wood Products
Garage Spaces 3.0
Community Features CCRs, Trail(s)
Amenities Available Cable TV, Deck, Fenced-Fully, Gas Available, High Speed Internet, Patio
View Y/N Yes
View Lake, Territorial
Roof Type Composition
Garage Yes
Building
Lot Description Adjacent to Public Land, Curbs, Dead End Street, Paved
Story Two
Builder Name Curtis Lang
Sewer Sewer Connected
Water Public
Architectural Style Craftsman
New Construction No
Schools
Elementary Schools Cedar River Elementary
Middle Schools Summit Trail Middle School
High Schools Tahoma Snr High
School District Tahoma
Others
Senior Community No
Acceptable Financing Cash Out, Conventional, FHA, VA Loan
Listing Terms Cash Out, Conventional, FHA, VA Loan
Read Less

"Three Trees" icon indicates a listing provided courtesy of NWMLS.


