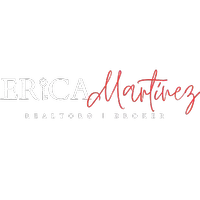Bought with Real Broker LLC
For more information regarding the value of a property, please contact us for a free consultation.
20904 SE 5th ST Sammamish, WA 98074
Want to know what your home might be worth? Contact us for a FREE valuation!

Our team is ready to help you sell your home for the highest possible price ASAP
Key Details
Sold Price $1,915,000
Property Type Single Family Home
Sub Type Single Family Residence
Listing Status Sold
Purchase Type For Sale
Square Footage 3,225 sqft
Price per Sqft $593
Subdivision Sammamish
MLS Listing ID 2411238
Sold Date 09/11/25
Style 12 - 2 Story
Bedrooms 4
Full Baths 2
Half Baths 1
HOA Fees $42/mo
Year Built 2005
Annual Tax Amount $13,551
Lot Size 7,658 Sqft
Property Sub-Type Single Family Residence
Property Description
Centrally located in a sought after neighborhood on a private corner lot this beautifully updated home offers the ideal blend of comfort, style, and function. Enjoy new resilient luxury wood-lk flooring through expansive living areas on both levels, perfect for entertaining and everyday life. The updated designer kitchen w/ modern appliances and sleek finishes is perfect for entertaining while the custom home office with built-ins and smart upgrades increase convenience. Low-maintenance backyard features beautiful hardscape, a cozy gazebo, turf, and a putting green. Central A/C, generator hook-up, and a 3-CAR tandem garage offer comfort, flexibility and lots of storage!. Lake Washington School District, near trails, shops, and dining.
Location
State WA
County King
Area 540 - East Of Lake Sammamish
Rooms
Basement None
Interior
Interior Features Bath Off Primary, Double Pane/Storm Window, Dining Room, Fireplace, French Doors, High Tech Cabling, Security System, Vaulted Ceiling(s), Walk-In Closet(s), Wired for Generator
Flooring Ceramic Tile, Vinyl Plank, Carpet
Fireplaces Number 1
Fireplaces Type Gas
Fireplace true
Appliance Dishwasher(s), Disposal, Double Oven, Dryer(s), Microwave(s), Refrigerator(s), Stove(s)/Range(s), Washer(s)
Exterior
Exterior Feature Cement Planked, Wood, Wood Products
Garage Spaces 3.0
Community Features Athletic Court, Park, Playground, Trail(s)
Amenities Available Athletic Court, Cabana/Gazebo, Fenced-Partially, Gas Available, Patio
View Y/N Yes
View Territorial
Roof Type Composition
Garage Yes
Building
Lot Description Corner Lot, Paved, Sidewalk
Story Two
Sewer Sewer Connected
Water Public
Architectural Style Craftsman
New Construction No
Schools
Elementary Schools Smith Elem
Middle Schools Inglewood Middle
High Schools Eastlake High
School District Lake Washington
Others
Senior Community No
Acceptable Financing Cash Out, Conventional, FHA
Listing Terms Cash Out, Conventional, FHA
Read Less

"Three Trees" icon indicates a listing provided courtesy of NWMLS.


