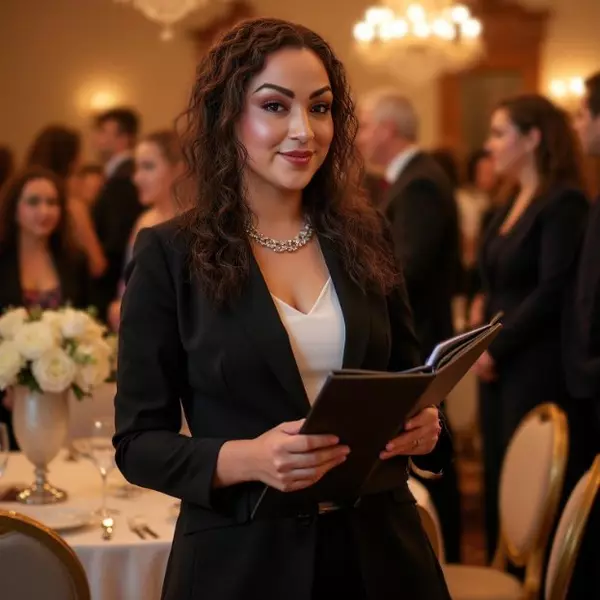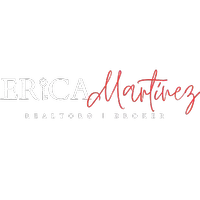For more information regarding the value of a property, please contact us for a free consultation.
2899 Savanna Avenue Richland, WA 99352
Want to know what your home might be worth? Contact us for a FREE valuation!

Our team is ready to help you sell your home for the highest possible price ASAP
Key Details
Sold Price $800,000
Property Type Single Family Home
Sub Type Site Built-Owned Lot
Listing Status Sold
Purchase Type For Sale
Square Footage 2,670 sqft
Price per Sqft $299
Subdivision South Orchard Phase 1
MLS Listing ID 285265
Sold Date 09/18/25
Bedrooms 4
Full Baths 2
Three Quarter Bath 1
HOA Y/N No
Year Built 2025
Lot Size 0.420 Acres
Acres 0.42
Property Sub-Type Site Built-Owned Lot
Property Description
MLS# 285265 Welcome to the Loire River, a stunning 2,670-square-foot home crafted by Windy River Homes. This residence isn't just a house; it's a testament to elegant and practical living, designed to cater to every facet of your life and lifestyle. Step inside and discover three spacious bedrooms, a dedicated office perfect for remote work or quiet study, and a versatile flex space. Imagine transforming this area into your personal wine retreat, a vibrant hobby room, or even a future kitchenette, offering seamless multi-generational living options. Entertain guests in style as they're greeted by an elegant front hall, complete with a convenient coffee or martini bar – perfect for setting the mood. This leads seamlessly into an expansive great room and a gourmet kitchen that will inspire your inner chef. The focal point? An impressive 4-foot by 12-foot island, providing ample space for meal prep, casual dining, and lively conversations. Daily life is made effortless with thoughtful touches throughout. Arriving home through the garage, you'll appreciate the dedicated drop zone for all your everyday essentials, offering immediate access to a massive pantry with unparalleled storage solutions. Retreat to your luxurious owner's suite, a serene oasis designed for ultimate relaxation. This private sanctuary boasts a supersized closet, a dedicated laundry area for ultimate convenience, and a spa-like wet zone featuring a beautiful standing tub – perfect for unwinding after a long day. The Loire River's meticulous layout anticipates all of life's moments – from formal gatherings to casual everyday routines – ensuring an exceptional living experience tailored to your needs.
Location
State WA
County Us
Interior
Flooring Carpet, Laminate, Tile
Fireplaces Number 1
Fireplaces Type 1, Gas, Living Room
Fireplace Yes
Window Features Windows - Vinyl
Appliance Appliances-Gas, Dishwasher, Disposal, Microwave, Range/Oven, Refrigerator, Wine Cooler
Exterior
Parking Features Attached, Garage Door Opener, 3 car
Garage Spaces 3.0
Porch Deck, Covered, Patio
Garage Yes
Building
Story 1
Water Public
Others
Acceptable Financing Exclusive Right
Listing Terms Exclusive Right
Read Less




