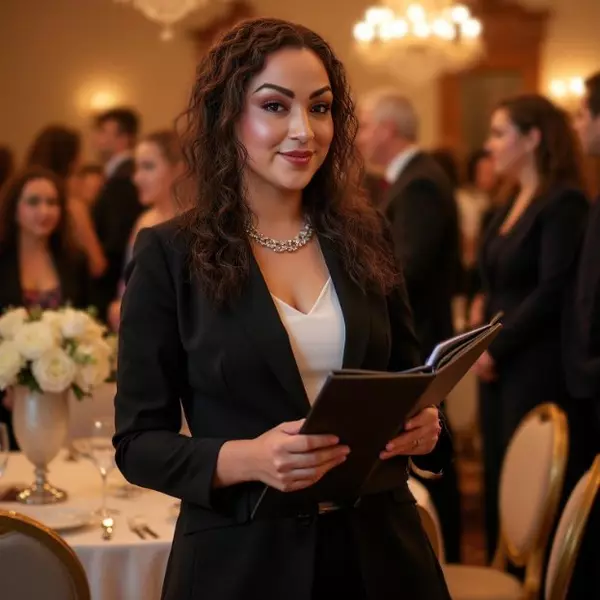Bought with ZNonMember-Office-MLS
For more information regarding the value of a property, please contact us for a free consultation.
9817 NE 106th ST Vancouver, WA 98662
Want to know what your home might be worth? Contact us for a FREE valuation!

Our team is ready to help you sell your home for the highest possible price ASAP
Key Details
Sold Price $535,000
Property Type Single Family Home
Sub Type Single Family Residence
Listing Status Sold
Purchase Type For Sale
Square Footage 1,520 sqft
Price per Sqft $351
Subdivision Vancouver
MLS Listing ID 2394224
Sold Date 09/26/25
Style 10 - 1 Story
Bedrooms 3
Full Baths 2
HOA Fees $27/ann
Year Built 2019
Annual Tax Amount $3,968
Lot Size 5,011 Sqft
Property Sub-Type Single Family Residence
Property Description
Come see this beautifully upgraded one-level home featuring 3 bed & 2 baths. The open-concept layout is perfect for entertaining w/a spacious kitchen that includes a large island, quartz countertops, tall custom cabinets & SS gas appliances. Upgraded luxury vinyl flooring runs throughout the home, complemented by wide hallways, a cozy upgraded fireplace & stylish ceiling fans. The primary suite is privately situated on the opposite end of home & offers an upgraded bthrm w/a walk-in closet. Enjoy a full laundry room & utility sink. Backyard is an entertainer's dream w/an upgraded patio cover, sprinkler systems in both front & back yards & plenty of room to relax or play. Quiet neighborhood w/easy freeway access & nearby amenities!
Location
State WA
County Clark
Area 1026 - East Orchard
Rooms
Basement None
Main Level Bedrooms 3
Interior
Interior Features Ceiling Fan(s), Dining Room, Fireplace
Flooring Vinyl, Carpet
Fireplaces Number 1
Fireplaces Type Gas
Fireplace true
Appliance Dishwasher(s), Dryer(s), Microwave(s), Refrigerator(s), Stove(s)/Range(s), Washer(s)
Exterior
Exterior Feature Wood Products
Garage Spaces 2.0
Community Features CCRs
Amenities Available Fenced-Fully, Patio, Sprinkler System
View Y/N Yes
View Territorial
Roof Type Composition
Garage Yes
Building
Story One
Sewer Sewer Connected
Water Public
New Construction No
Schools
Elementary Schools Glenwood Heights Primary
Middle Schools Laurin Middle
High Schools Prairie High
School District Battle Ground
Others
Senior Community No
Acceptable Financing Cash Out, Conventional, FHA, VA Loan
Listing Terms Cash Out, Conventional, FHA, VA Loan
Read Less

"Three Trees" icon indicates a listing provided courtesy of NWMLS.
