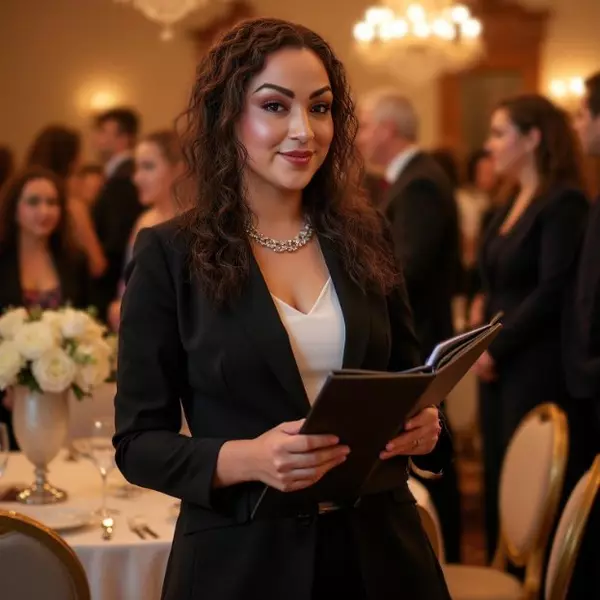For more information regarding the value of a property, please contact us for a free consultation.
98708 E Clover Rd Kennewick, WA 99338
Want to know what your home might be worth? Contact us for a FREE valuation!

Our team is ready to help you sell your home for the highest possible price ASAP
Key Details
Sold Price $960,000
Property Type Single Family Home
Sub Type Site Built-Owned Lot
Listing Status Sold
Purchase Type For Sale
Square Footage 2,838 sqft
Price per Sqft $338
Subdivision El Rancho4
MLS Listing ID 286877
Sold Date 10/01/25
Bedrooms 3
Full Baths 2
Half Baths 1
HOA Y/N No
Year Built 2001
Annual Tax Amount $6,052
Lot Size 1.310 Acres
Acres 1.31
Property Sub-Type Site Built-Owned Lot
Property Description
MLS# 286877 Both iconic and inviting, this estate is a true masterpiece of elegance, privacy, and timeless charm. Welcome this extraordinary private estate, set on 1.31 acres of lush, manicured grounds. A stately, tree-lined driveway winds its way through mature evergreens, blooming gardens, and vibrant landscaping, creating a grand sense of arrival. Every detail of this stunning residence has been meticulously updated, blending refined elegance with modern comfort. Inside, this thoughtfully designed 2,838 sq. ft. home features 3 spacious bedrooms plus a versatile den, and a bonus room. The gourmet kitchen is truly the heart of the home, boasting a walk-in pantry, all-new cabinetry, quartz countertops, double oven, drawer microwave, refrigerator, sinks, and a stylish backsplash. The living room is both warm and inviting, anchored by a striking new rock fireplace surrounded with a custom wood mantel. Built-in cabinetry adds character and storage, while the thoughtful design allows the space to feel open and connected—perfect for cozy evenings by the fire or gathering with friends and family. Downstairs, you will also find a dedicated laundry room with custom cabinetry and countertops with wash basin that brings thoughtful design to daily living, a refreshed powder room with a new vanity, and a custom wine closet. The upper level offers even more flexible living space, a spacious bonus room that is ideal for a home gym, playroom, or movie lounge. Two spacious secondary bedrooms, and lovely full bathroom with a double vanity The spacious primary suite is a true sanctuary. Walk-through the french doors to a fully remodeled primary bathroom in 2021 with heated tile flooring, a free-standing soaking tub, custom walk-in shower with glass door, dual sink vanity, and a redesigned closet. Step outside to a backyard oasis featuring a sparkling pool, tall trees for privacy, and a covered gazebo extending your living space outdoors and offering a comfortable retreat for entertaining or unwinding in any season. A fully producing 28' x 28' vegetable garden offers unique varieties, while nearby walking trails and vineyard views connect you directly to Powers Winery—just a short stroll away. For hobbyists and car enthusiasts, the property also includes a 52' x 38' shop with epoxy flooring + Loft as well as a 26' x 28' attached garage complete with extra storage.
Location
State WA
County Us
Interior
Flooring Carpet, Tile, Vinyl
Fireplaces Number 1
Fireplaces Type 1, Propane Tank Leased, Family Room, Propane
Fireplace Yes
Window Features Window Coverings,Double Pane Windows,Windows - Vinyl
Appliance Appliances-Electric, Appliances-Gas, Cooktop, Dishwasher, Disposal, Microwave, Oven, Range/Oven, Refrigerator, See Remarks, Range, Water Heater
Laundry Laundry Room, Laundry Chute
Exterior
Exterior Feature Lighting, See Remarks, Irrigation
Parking Features Attached, Detached, 2 car, Garage Door Opener, Finished, Off Street, RV Access/Parking, See Remarks
Garage Spaces 2.0
Street Surface Paved
Porch Covered, Patio, Porch
Garage Yes
Private Pool true
Building
Story 2
Sewer Septic Tank, See Remarks
Water Public
Others
Acceptable Financing Exclusive Right
Listing Terms Exclusive Right
Read Less


