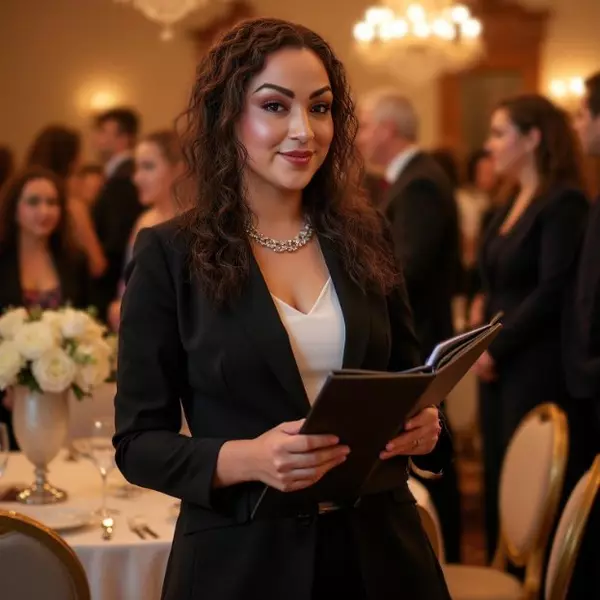Bought with Kelly Right RE of Seattle LLC
For more information regarding the value of a property, please contact us for a free consultation.
14359 172nd AVE NE Redmond, WA 98052
Want to know what your home might be worth? Contact us for a FREE valuation!

Our team is ready to help you sell your home for the highest possible price ASAP
Key Details
Sold Price $2,100,000
Property Type Single Family Home
Sub Type Single Family Residence
Listing Status Sold
Purchase Type For Sale
Square Footage 3,145 sqft
Price per Sqft $667
Subdivision English Hill
MLS Listing ID 2422777
Sold Date 10/30/25
Style 12 - 2 Story
Bedrooms 4
Full Baths 2
Half Baths 1
HOA Fees $17/ann
Year Built 1985
Annual Tax Amount $16,089
Lot Size 0.847 Acres
Property Sub-Type Single Family Residence
Property Description
Stunning Buchan-built estate in Sheffield, English Hill's most coveted neighborhood! With timeless curb appeal & elegant updates throughout, this home is both grand & inviting. The chef's kitchen is the centerpiece of the home designed for gatherings. The primary suite is your private retreat with a spa-like bath. Entertain with ease in formal & casual spaces that open to a resort-inspired backyard with an oversized hot tub, huge cabana with heaters, small sport court & full lawn sprinkler system. Nestled against a greenbelt with access to the Tolt Pipeline, it offers both privacy & recreation. Minutes to Wine Country, walk to top-rated Sunrise Elementary & easy commute to the tech corridor—this is luxury, lifestyle & location at its finest
Location
State WA
County King
Area 600 - Juanita/Woodinville
Rooms
Basement None
Interior
Interior Features Bath Off Primary, Double Pane/Storm Window, Dining Room, Fireplace, French Doors, Security System, Skylight(s), Vaulted Ceiling(s), Walk-In Closet(s), Water Heater, Wet Bar, Wired for Generator
Flooring Bamboo/Cork, Ceramic Tile, Engineered Hardwood, Hardwood, Carpet
Fireplaces Number 2
Fireplaces Type Gas, Wood Burning
Fireplace true
Appliance Dishwasher(s), Disposal, Double Oven, Dryer(s), Microwave(s), Refrigerator(s), Stove(s)/Range(s)
Exterior
Exterior Feature Brick, Wood
Garage Spaces 3.0
Community Features Trail(s)
Amenities Available Athletic Court, Cabana/Gazebo, Cable TV, Deck, Electric Car Charging, Gas Available, High Speed Internet, Hot Tub/Spa, Patio, Sprinkler System
View Y/N Yes
View Territorial
Roof Type Composition
Garage Yes
Building
Lot Description Paved
Story Two
Builder Name John F Buchan
Sewer Sewer Connected
Water Public
New Construction No
Schools
Elementary Schools Sunrise Elem
Middle Schools Timbercrest Middle School
High Schools Woodinville Hs
School District Northshore
Others
Senior Community No
Acceptable Financing Cash Out, Conventional
Listing Terms Cash Out, Conventional
Read Less

"Three Trees" icon indicates a listing provided courtesy of NWMLS.
