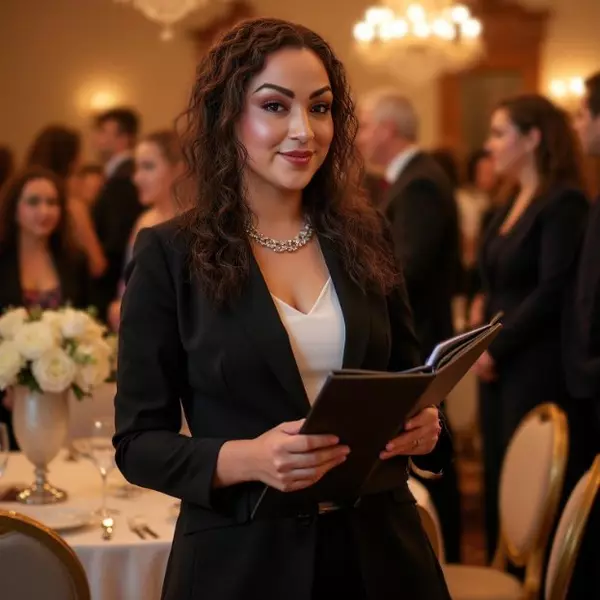For more information regarding the value of a property, please contact us for a free consultation.
2468 Maggio Loop Richland, WA 99352
Want to know what your home might be worth? Contact us for a FREE valuation!

Our team is ready to help you sell your home for the highest possible price ASAP
Key Details
Sold Price $857,000
Property Type Single Family Home
Sub Type Site Built-Owned Lot
Listing Status Sold
Purchase Type For Sale
Square Footage 3,319 sqft
Price per Sqft $258
Subdivision Siena Hills
MLS Listing ID 287382
Sold Date 11/03/25
Bedrooms 4
Full Baths 2
Half Baths 1
Three Quarter Bath 1
HOA Fees $71
HOA Y/N Yes
Year Built 2023
Annual Tax Amount $7,224
Lot Size 10,454 Sqft
Acres 0.24
Lot Dimensions Irregular
Property Sub-Type Site Built-Owned Lot
Property Description
MLS# 287382 Welcome to this stunning South Richland home that's only 2 years old and truly better than new! From the moment you enter, soaring ceilings in the foyer set the tone for a bright, airy, and thoughtfully designed home that takes your breath away. Laminate wood plank flooring flow through all high-traffic areas, and the fully wood wrapped windows throughout (complete with blinds already installed) flood the home with natural light. The chef's kitchen is a showstopper, featuring quartz counter tops, soft-close cabinetry, a butler's pantry for all your appliances, double ovens, a gas cooktop, and abundant natural light. Custom built-in cabinetry and shelving frame the fireplace, adding warmth and style, while additional custom cabinets in the laundry room add function and charm.The main-level primary suite is a private retreat with a vaulted ceiling, spa-like bath, quartz countertops, soaking tub, an oversized walk-in tile shower, and a generous walk-in closet that conveniently connects to the laundry room. Also on the main level, you'll find a den (currently used as a bedroom) and a stylish half bath.Upstairs offers three additional bedrooms and a spacious bonus/flex room that could easily serve as a fifth bedroom. One of the bedrooms includes its own ensuite bath—ideal for guests or multigenerational living.Storage abounds throughout this home, with closets galore. An oversized 3 car garage also includes an EV charger for your electric vehicles. The professionally landscaped backyard is an oasis with lush plantings, full block fencing, wrought iron gates, and beautiful views of the surrounding hills. Relax on the back patio or enjoy the community's pool, pickleball and basketball courts, all while being close to shopping, dining, and everyday conveniences.This home blends comfort, luxury, and “Pottery Barn” vibes—better than new and move-in ready. Reach out today for your own private tour, you won't want to miss this one!**See List of Seller Upgrades for more details.
Location
State WA
County Us
Interior
Flooring Carpet, Laminate, Tile
Fireplaces Number 1
Fireplaces Type 1, Gas, Family Room
Fireplace Yes
Window Features Double Pane Windows,Windows - Vinyl,Windows - Wood Wrapped
Appliance Appliances-Electric, Appliances-Gas, Dishwasher, Disposal, Microwave, Oven, Range/Oven, Water Heater
Laundry Laundry Room
Exterior
Exterior Feature Irrigation
Parking Features Attached, Garage Door Opener, Finished, See Remarks, 3 car
Garage Spaces 3.0
Community Features Curbs, Sidewalks, Street Lights
View Y/N Yes
Street Surface Paved
Porch Covered
Garage Yes
Private Pool false
Building
Story 2
Water Public
Others
Security Features Security System
Acceptable Financing Exclusive Right
Listing Terms Exclusive Right
Read Less


