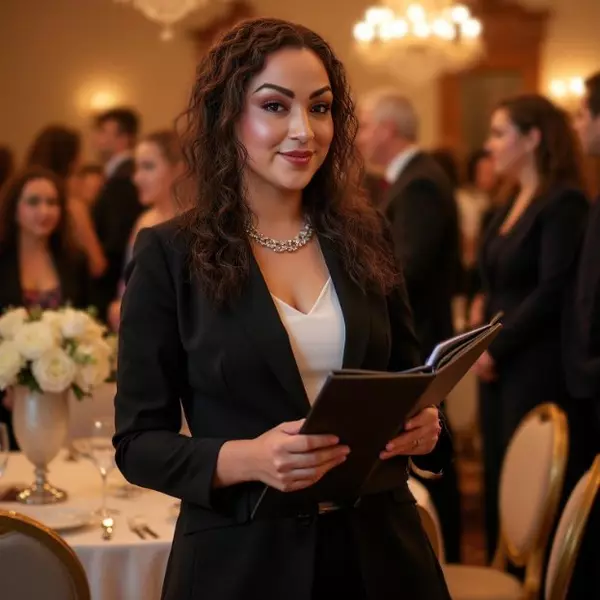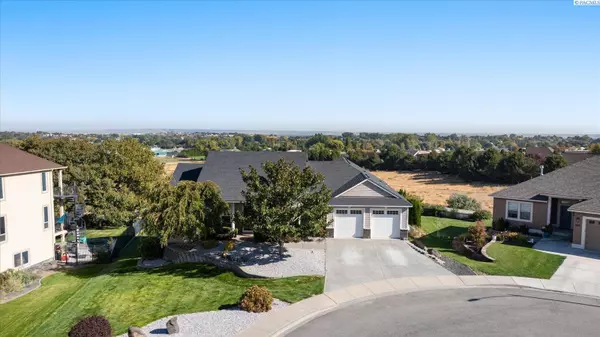For more information regarding the value of a property, please contact us for a free consultation.
4820 Starburst Ct West Richland, WA 99353
Want to know what your home might be worth? Contact us for a FREE valuation!

Our team is ready to help you sell your home for the highest possible price ASAP
Key Details
Sold Price $749,900
Property Type Single Family Home
Sub Type Site Built-Owned Lot
Listing Status Sold
Purchase Type For Sale
Square Footage 4,552 sqft
Price per Sqft $164
Subdivision Candy Mtn Est 1
MLS Listing ID 288147
Sold Date 11/04/25
Bedrooms 5
Full Baths 3
Three Quarter Bath 1
HOA Y/N No
Year Built 2004
Annual Tax Amount $6,583
Lot Size 0.500 Acres
Acres 0.5
Property Sub-Type Site Built-Owned Lot
Property Description
MLS# 288147 This home truly has room for everyone — and everything!Perfectly situated on a ½-acre lot with beautiful views, this custom-built home, remodeled in 2020, blends comfort, quality, and thoughtful design — and now features a brand-new 30-year roof.Inside, you'll find solid hardwood flooring throughout the main living areas and bedrooms, with tile in the kitchen, baths, entry, and laundry — no carpet anywhere for easy cleaning and low maintenance.The chef's kitchen offers abundant cabinetry, a spacious walk-in pantry, double ovens, and a gas range — all appliances stay. There's plenty of seating at the kitchen counter, dining nook, and formal dining area, all with views of the surrounding landscape. The great room features built-in surround sound, perfect for relaxing or entertaining.The main floor features a large primary suite with a spacious, well-designed ensuite bath, a large walk-in closet, and private deck access. You'll also find a den/office and two additional bedrooms—one with its own ensuite—plus another full bath. Designed for multi-generational living or a large family, the layout keeps all necessities on the main level for effortless everyday living.Enter from the epoxy-floored garage into a laundry room with a convenient counter for folding clothes and abundant cabinetry — the ideal drop zone to keep everyday items neatly out of sight.The daylight basement opens to the backyard and includes a spacious family room with built in bar area featuring a sink, cabinetry and fridge, two additional bedrooms, and a full bath. One bedroom has an oversized walk-in closet nearly the size of the room itself. It could be used as a closet, exercise area, sitting area, or anything you desire.Outside, enjoy no back yard neighbors, raised garden beds, a fire pit, and ample space for outdoor activities. A large unfinished storage area with exterior access is perfect for lawn and garden tools.Enjoy all the conveniences of city living with a country-like feel — connected to city sewer and natural gas. The heat pump (replaced in 2017) is on a semi-annual maintenance plan, and the home features a 100-gallon water heater and Milgard windows for efficiency and durability.Don't miss your opportunity to see this beautifully remodeled home in person today.
Location
State WA
County Us
Interior
Flooring Tile, Wood
Fireplaces Number 1
Fireplaces Type 1, Gas, Family Room
Fireplace Yes
Window Features Window Coverings,Double Pane Windows,Windows - Vinyl,Windows - Wood Wrapped
Appliance Appliances-Electric, Appliances-Gas, Cooktop, Dishwasher, Dryer, Disposal, Microwave, Oven, Refrigerator, Washer, Water Softener Owned, Water Heater
Laundry Laundry Room
Exterior
Exterior Feature Irrigation
Parking Features Attached, 2 car
Garage Spaces 2.0
Community Features Curbs
View Y/N Yes
Street Surface Paved
Porch Deck, Covered
Garage Yes
Building
Story 1
Water Public
Others
Acceptable Financing Exclusive Right
Listing Terms Exclusive Right
Read Less


