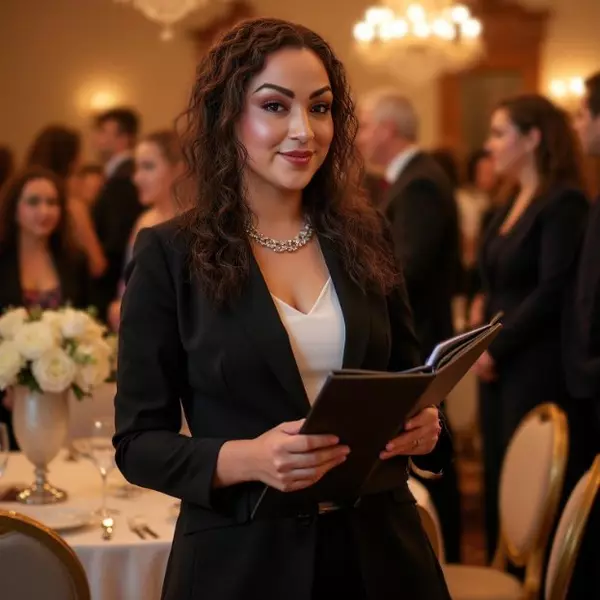Bought with Skyline Properties, Inc.
For more information regarding the value of a property, please contact us for a free consultation.
14 160th PL SE Bothell, WA 98012
Want to know what your home might be worth? Contact us for a FREE valuation!

Our team is ready to help you sell your home for the highest possible price ASAP
Key Details
Sold Price $999,950
Property Type Single Family Home
Sub Type Single Family Residence
Listing Status Sold
Purchase Type For Sale
Square Footage 2,632 sqft
Price per Sqft $379
Subdivision Martha Lake
MLS Listing ID 2440171
Sold Date 11/21/25
Style 15 - Multi Level
Bedrooms 4
Full Baths 1
Half Baths 1
Construction Status Completed
HOA Fees $94/mo
Year Built 2025
Annual Tax Amount $1
Lot Size 2,614 Sqft
Property Sub-Type Single Family Residence
Property Description
4.99% rate w/ $50k builder buydown. New construction 4-bed in Bothell by Gleneagle Homes. Design is great for multi-generational living w/ full suite on ground floor + kitchenette 2nd Primary or rec-rm. Private patio & fully-fenced. Open concept main w/ chef's kitchen: huge island w/ leathered granite countertops & Aristokraft shaker-style cabinetry, SS appl (choose electric or gas), walk-in pantry, buffet w/ bev fridge & wine rack. Gas FP w/ showcase river stone surround. Ceiling fan + mini-splits for yr-round comfort. Seamless flow to LG covered deck. Den + powder on main. Top floor has 2 beds + Primary w/ ¾ ensuite & WIC. Laundry w/ WD. Window treatments & wide-plank HWs. Modern farmhouse meets coastal. Ideal commuter location.
Location
State WA
County Snohomish
Area 730 - Southwest Snohomish
Rooms
Basement None
Main Level Bedrooms 1
Interior
Interior Features Bath Off Primary, Double Pane/Storm Window, Dining Room, Fireplace, High Tech Cabling, Walk-In Closet(s), Walk-In Pantry, Wet Bar, Wine/Beverage Refrigerator
Flooring Ceramic Tile, Engineered Hardwood, Carpet
Fireplaces Number 1
Fireplaces Type Gas
Fireplace true
Appliance Dishwasher(s), Disposal, Dryer(s), Microwave(s), Refrigerator(s), Stove(s)/Range(s), Washer(s)
Exterior
Exterior Feature Cement/Concrete
Garage Spaces 2.0
Amenities Available Fenced-Fully, Patio
View Y/N Yes
View Territorial
Roof Type Composition
Garage Yes
Building
Lot Description Dead End Street
Story Multi/Split
Sewer Sewer Connected
Water Public
New Construction Yes
Construction Status Completed
Schools
Elementary Schools Oak Heights Elemoh
Middle Schools Brier Terrace Mid
High Schools Lynnwood High
School District Edmonds
Others
HOA Fee Include Common Area Maintenance
Senior Community No
Acceptable Financing Cash Out, Conventional, FHA, VA Loan
Listing Terms Cash Out, Conventional, FHA, VA Loan
Read Less

"Three Trees" icon indicates a listing provided courtesy of NWMLS.
